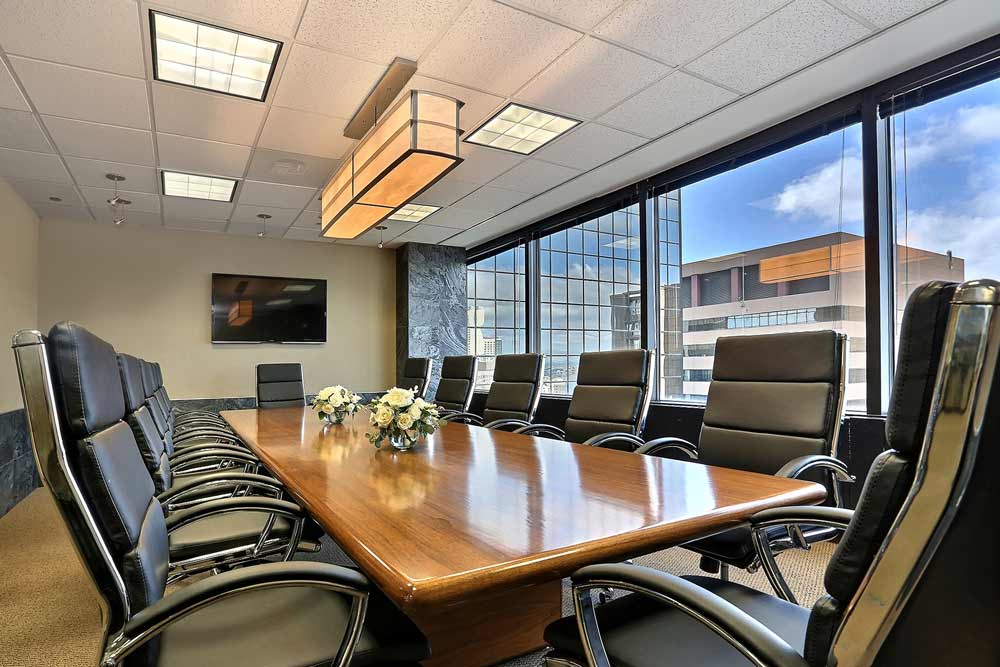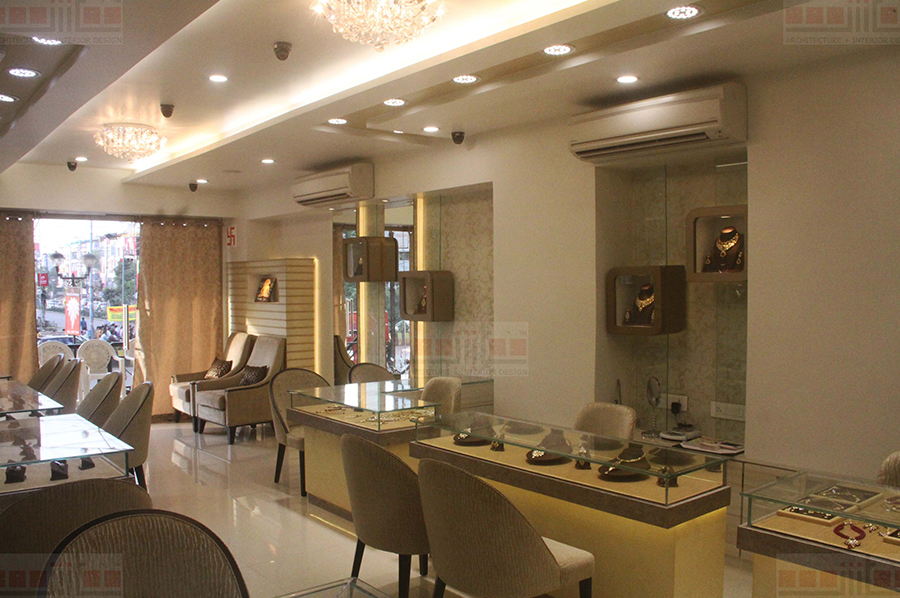Ways To Design Office Space To Make It Look Bigger

10 Steps To Launch Your Interior Design Businesses
January 24, 2019
Hire A Commercial Interior Designer to Refurbish the Space and Enhance the Aesthetic Beauty
February 27, 2019In the era of high reality prices one challenge that top interior designers and architects face is fitting in long requirement lists of clients in a relatively small space yet make the space look big and beautiful. In a metro city like Mumbai best architects and interior designers face this more often.
Let me take you through few tips of office design
Tip No 1: Use glass as much as possible
Often when there are too many cabins to be constructed, the circulation space gets narrower. Glass is transparsent, visually includes adjacent areas also to the space, thereby gives a feeling of bigger space.

Tip No 2: Choose colour wisely
Colours are the best pals of top interior designers and Architects. Light colour makes space look big.

Tip No 3: Use Light furniture
More crowded the office is lighter should be the furniture. Office design is more of form follows function. Furniture design should cater to the need of the clients and not add heaviness to the space.

Tip No 4: Use of natural light
More well lit the space is bigger it appears. Orient the layout in such a manner that major portion of the office gets natural light. Do not block natural light by placing cabins along the windows. Natural light not only enhances the look of the office but also increases efficiency.

Tip No 5: Use of maximum available height
Height adds to the feel of the space. The more height there is space looks bigger. But not all office sites would have desirable height. In that case services and false ceiling should be designed so that the height between slab and bottom of beam is also utilised to add to the height rather than having a same level ceiling.

Tip No 6: Use of lights as design element
When the space is tight best interior designer use lights… in various ways. Diffuser light panelling on wall can be designed to create an illusion of floating wall, similarly diffused light on the ceiling helps to create floating ceiling. Thus the hard surfaces are made soft, again the colour of light does matter. Similarly various features can be designed to create depth vertically as well as horizontally.

Tip No 7: Intelligent use of material for flooring
Very important aspect of design is flooring. Everything is designed on the floor. Dark, Matt and busy flooring patten will make the space look small and cozy, where as light, plain and reflective flooring will make the space look bigger. When the flooring surface is reflective it adds to the reflection of light either artificial or natural there by making the space look brighter.







